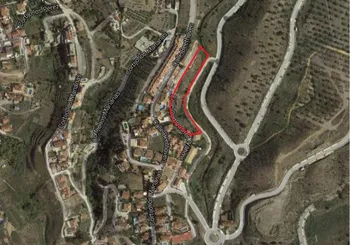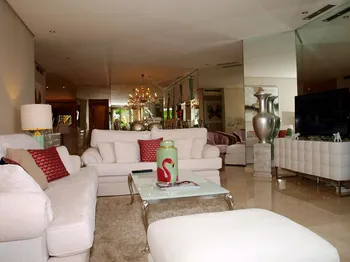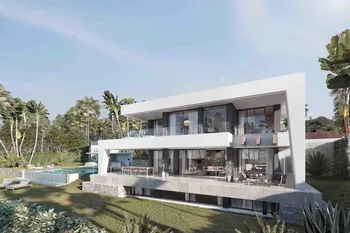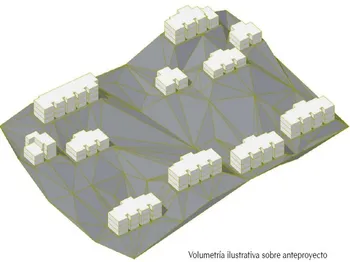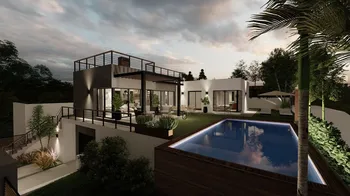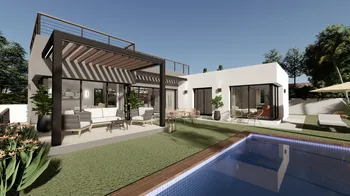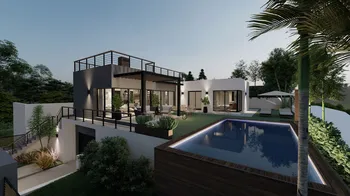Elpec Estates was established in 2005, with a strong focus on providing Real Estate services that go beyond our customer’s expectation. With that in mind we have grown to become the Costa del Sol’s leading Real Estate agency based on delivering an unrivalled service to our international customer base, through loyalty and integrity. With a multilingual team, speaking 4 different languages, we are able to provide Real Estate services in your language of preference, ensuring that our customers’ property criteria is met and any concerns are understood. All of our staff are trained on a regular basis and are fully up to date with the latest new developments, luxury listings and all financial and legal aspects pertaining to the real estate sector. In addition, we partner with some of the most reputable legal and financial firms to ensure all our customer legal and financial requirements are dealt with professionally.
7 Properties
Benajarafe is a small coastal village resort on the eastern part of the Costa del Sol in the municipal district of Vélez-MálagaSpain near a region called La Axarquía. Benajarafe is actually divided into two distinct parts, Benajarafe Alto and Benajarafe Costa.
The plot is located just 400 meters from the beach with direct access and with various beach bars in the area. The other facilities are just a few minutes walk or by car.
PROPERTY DETAILS
Area (m2s) 3.112,25
Edif. s/Rasante (m2c) 3.734,70
Townhouses (units) 31
Protectec Properties: 0
Coefic. Edif (m2c/m2s) 0,31
* They need to realize the Project of Urbanisation to complete the execution of the road.
It has been possible to verify on the topographic survey that the determinations of the UAD1 ordinance can be materialized in the field of the plot, being necessary the previous elaboration of a Detail Study that orders the buildable volumes due to the steep slope that the land presents.
 0
0
 0
0
 0 m2
0 m2
 3191 m2
3191 m2
Fantastic apartment in Mansion Club situated at only a three-minute drive from the shops, boutiques, restaurants and beaches of Marbella’s centre.
This southeast facing apartment features very high-quality specifications such as intelligent system, marble floors, fitted wardrobes, Jacuzzi in the master bathroom, air conditioning and underfloor heating throughout. With oversized rooms, the apartment consists of an entrance hall with a fully furnished kitchen with serving hatch to the left, the lounge with dining area straight ahead, a bedroom with a separate shower room in one side, and the master bedroom with a dressing area, and en suite interior bathroom with separate toilet with bidet and w.c. Both the living room and the master bedroom have exit to the terrace. There is underground parking for one car and a storeroom also included in the offering.
The development offers a beautifully landscaped garden with a variety of tropical plants, a swimming pool with a large cascade, an indoor heated swimming pool and a gymnasium.
 2
2
 2
2
 160 m2
160 m2
 57 m2
57 m2
The rooms are spacious and fluid. The ground floor, defined as a continuous space, hosts the day areas. You can sit on your terrace and enjoy the stunning sea views while the sun sets.
Your new home is a contrast of the modern and contemporary together with a functional distribution which delivers a pleasant and harmonious space.
Designed with different living zones for day and afternoon light and making the most of the sun, the interior of the house has been conceived to be fluid and continuous.
This villa has been designed using only the highest quality materials and luxury finishes ensuring an air of sophistication throughout.
Our in-house interior designers will work together with you to find the best choices in furniture and finishes.
Using the latest techniques, this exclusive villa has a functional and sustainable design, thus delivering an ecological and low maintenance building.
With innovative features and cutting - edge technologies, this wonderful property has contemporary aesthetics for living in the most exclusive luxury.
The villa has been designed using straight lines and open spaces to create continuous spaces throughout.
This contemporary and modern style villa is designed to enjoy an open, bright and fully integrated environment with nature and the best possible orientation which highlights the panoramic sea views.
Enjoy the amazing Mediterranean coast and Gibraltar views from your terrace, accompanied with an average of over 320 days of sunshine. Enjoy the Costa del Sol lifestyle.
This magnificent villa is located in Buenas Noches, just a few minutes from Estepona town, the marina and surrounded by all kinds of services and amenities.
Your villa will have convenient access to practically anywhere on the Costa del Sol – 15 minutes from Marbella and the exclusive area of Puerto Banus, and Malaga International Airport is only 35 minutes’ drive.
Estepona is the perfect place to balance the traditional and relaxed lifestyle of the coast with all sorts of services.
Just minutes from your new home, you will find luxury shopping, exciting nightlife, beautiful beaches, stylish beach clubs, exquisite restaurants, yachting and world - renowned golf courses
Total price: 790.000 € V.A.T. not included
 4
4
 4
4
 121 m2
121 m2
 110 m2
110 m2
Sitio de Calahonda is a place located beetween Fuengirola and Marbella tha belongs tothe municipality of Mijas (Málaga).
We have 5 residential plots located in Calahonda, with 14.580 m2 of buildable area, to develop 144 high-standing Properties with sea views.
• Under the most demanding standards of quality and energy efficiency, “Residencial Calahonda” has the capacity to develop 144 properties in a mixed single-family and multi-family typology.
• The lands are within the SUP Partial Plan, Sector C-2ª, approved in the General Plan in September 2003. It is one of a few areas that can be build available in the heart of the town.
• The mixed development allows the construction, on minimum plots of 600m2 of PB + 1 and PB + 2.
Total buildability
14.850 m2
Total area
44.876 m2
Calahonda is an area that belongs to the municipality of Mijas located between Fuengirola and Marbella. It owes its name due to the famous Calahonda beach and most of its territory is dedicated to residential areas and golf courses. Many clients from central and nothern Europe use to live there.
Calahonda is very well located between two of the most important towns on the Costa del Sol. It is perfectly communicated with the main facilities and amenities of the Costa del Sol. Just a few minutes drive from the airport and Malaga Center.
It has 4 large shopping areas where you can find international restaurants, supermarkets, Banks and all facilities.
Calahonda is surrounded by abundant vegetation.
The owner is willing to sell the plots as “Off market” or “turnkey ready project”. It’s just a question to negotiate the Price for the “turnkey ready project” – option with the vendor.
Salesprice: EUR 7.722.073
Plot 5.2 EUR 798.538
Plot 6.2 EUR 1,579,729
Plot 7.2 EUR 1,528,233
Plot 8.1 EUR 1,354,054
Plot 8.2 EUR 2.461.519
Price/m²: € 520 / m²
 0
0
 0
0
 14580 m2
14580 m2
 44876 m2
44876 m2
SIMPLE THE BEST VALUE FOR MONEY ON THE COAST
CHOOSE BETWEEN BUYING OUR PLOT WITH PROYECT AND LICENSE OR A TURN-KEY READY PROPERTY
This wonderful villa is inspired by the magnificent natural environment that surrounds it such as the wide golf courses, the beauty of the mountains and the glow of the Mediterranean Sea. The design is responsible and sustainable, making possible for beauty to flow and merge with the environment. It will be built with the best conditions for thermal insulation, thus achieving a clean and efficient energy consumption.
This modern and contemporary style villa, are conceived to enjoy an open, bright and fully integrated ambience together with nature. The villa is distributed on 1 topfloor-level plus underground level. The Property consisto f 3 bedrooms, 2 bathrooms and one extra WC. The main bedroom has access to the terrace, thus extending the surface of this room with the exterior.
The villa is accessed through the upper floor, finding the social area that connects with the terrace until it reaches the swimming pool. The basement is delivered raw only with the drainage installations and pre-installation of electrical connections. You will enjoy great views from the bedrooms. The architectural design of the interior spaces is practical and functional, offering large open areas visually connected among them, as well as private and tranquil areas.
It`s magnificent location and the luxury of a fresh and modern design are the main elements that define these properties. The villa does offer an intimate, quiet, private, and excellently located home, especially for you. Together with your family, you can enjoy an exclusive lifestyle, designed to satisfy to all family-members.
We always striving to ensure our buildings reach the maximum ratings on Energy Certifications.
This magnificent villa is located in Valle Romano, the heart of the New Golden Mile. A few minutes from Estepona, these villas aresurrounded by all kinds of services and have comfortable access from any point of the Costa del Sol. Airport and high-speed trains are in aprox 50 minutes away from your new home.
*The photographs and plans shown in this project are for informational purposes and have no contractual value. The furniture and the kitchen shown in the interior of the Property are not included in the sale price.
BUY YOUR DREAM HOME NOW!
PLOT Nº - 1
SURFACE M² - 518
SURFACE PROPERTY M² - 120
SURFACE BASEMENT M² - 100
PROJECT PRICE - 450.000€ + Taxes
TURNKEY READY PRICE 849.000€ + Taxes
 3
3
 2
2
 220 m2
220 m2
 120 m2
120 m2
 518 m2
518 m2
SIMPLE THE BEST VALUE FOR MONEY ON THE COAST
CHOOSE BETWEEN BUYING OUR PLOT WITH PROYECT AND LICENSE OR A TURN-KEY READY PROPERTY
This wonderful villa is inspired by the magnificent natural environment that surrounds it such as the wide golf courses, the beauty of the mountains and the glow of the Mediterranean Sea. The design is responsible and sustainable, making possible for beauty to flow and merge with the environment. It will be built with the best conditions for thermal insulation, thus achieving a clean and efficient energy consumption.
This modern and contemporary style villa, are conceived to enjoy an open, bright and fully integrated ambience together with nature. The villa is distributed on 1 topfloor-level plus underground level. The Property consisto f 3 bedrooms, 2 bathrooms and one extra WC. The main bedroom has access to the terrace, thus extending the surface of this room with the exterior.
The villa is accessed through the upper floor, finding the social area that connects with the terrace until it reaches the swimming pool. The basement is delivered raw only with the drainage installations and pre-installation of electrical connections. You will enjoy great views from the bedrooms. The architectural design of the interior spaces is practical and functional, offering large open areas visually connected among them, as well as private and tranquil areas.
It`s magnificent location and the luxury of a fresh and modern design are the main elements that define these properties. The villa does offer an intimate, quiet, private, and excellently located home, especially for you. Together with your family, you can enjoy an exclusive lifestyle, designed to satisfy to all family-members.
We always striving to ensure our buildings reach the maximum ratings on Energy Certifications.
This magnificent villa is located in Valle Romano, the heart of the New Golden Mile. A few minutes from Estepona, these villas aresurrounded by all kinds of services and have comfortable access from any point of the Costa del Sol. Airport and high-speed trains are in aprox 50 minutes away from your new home.
*The photographs and plans shown in this project are for informational purposes and have no contractual value. The furniture and the kitchen shown in the interior of the Property are not included in the sale price.
CHOOSE YOUR DREAM HOME NOW!
PLOT Nº - 2
SURFACE M² - 501,79
SURFACE PROPERTY M² - 117
SURFACE BASEMENT M² - 100
PROJECT PRICE - 450.000€ + Taxes
TURNKEY READY PRICE 849.000€ + Taxes
 3
3
 2
2
 217 m2
217 m2
 157 m2
157 m2
 501 m2
501 m2
SIMPLE THE BEST VALUE FOR MONEY ON THE COAST
CHOOSE BETWEEN BUYING OUR PLOT WITH PROYECT AND LICENSE OR A TURN-KEY READY PROPERTY
This wonderful villa is inspired by the magnificent natural environment that surrounds it such as the wide golf courses, the beauty of the mountains and the glow of the Mediterranean Sea. The design is responsible and sustainable, making possible for beauty to flow and merge with the environment. It will be built with the best conditions for thermal insulation, thus achieving a clean and efficient energy consumption.
This modern and contemporary style villa, are conceived to enjoy an open, bright and fully integrated ambience together with nature. The villa is distributed on 1 topfloor-level plus underground level. The Property consisto f 3 bedrooms, 2 bathrooms and one extra WC. The main bedroom has access to the terrace, thus extending the surface of this room with the exterior.
The villa is accessed through the upper floor, finding the social area that connects with the terrace until it reaches the swimming pool. The basement is delivered raw only with the drainage installations and pre-installation of electrical connections. You will enjoy great views from the bedrooms. The architectural design of the interior spaces is practical and functional, offering large open areas visually connected among them, as well as private and tranquil areas.
It`s magnificent location and the luxury of a fresh and modern design are the main elements that define these properties. The villa does offer an intimate, quiet, private, and excellently located home, especially for you. Together with your family, you can enjoy an exclusive lifestyle, designed to satisfy to all family-members.
We always striving to ensure our buildings reach the maximum ratings on Energy Certifications.
This magnificent villa is located in Valle Romano, the heart of the New Golden Mile. A few minutes from Estepona, these villas aresurrounded by all kinds of services and have comfortable access from any point of the Costa del Sol. Airport and high-speed trains are in aprox 50 minutes away from your new home.
*The photographs and plans shown in this project are for informational purposes and have no contractual value. The furniture and the kitchen shown in the interior of the Property are not included in the sale price.
CHOOSE YOUR DREAM HOME NOW!
PLOT Nº - 3
SURFACE M² - 450
SURFACE PROPERTY M² - 105
SURFACE BASEMENT M² - 100
PROJECT PRICE - 450.000€ + Taxes
TURNKEY READY PRICE 849.000€ + Taxes
 3
3
 2
2
 205 m2
205 m2
 145 m2
145 m2
 450 m2
450 m2







