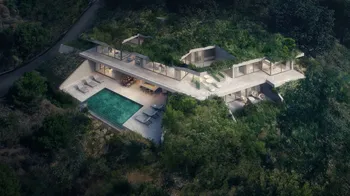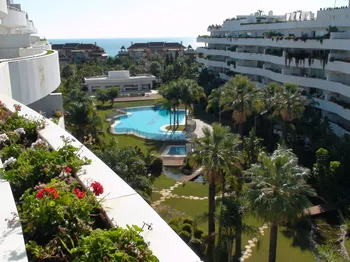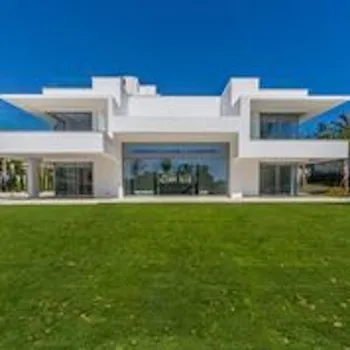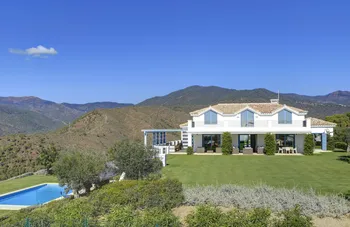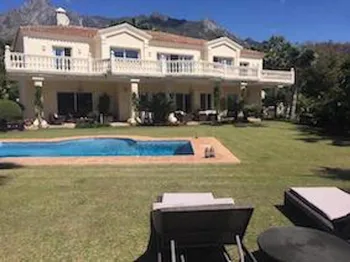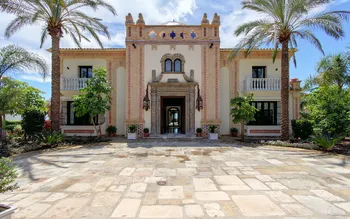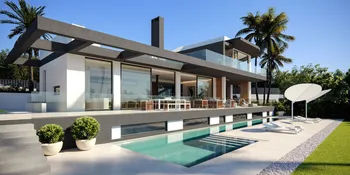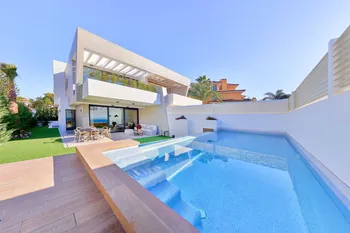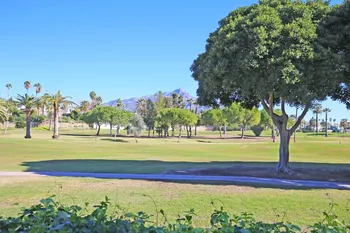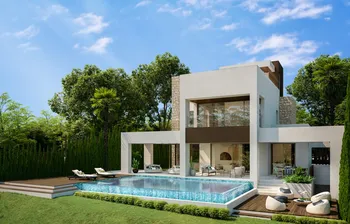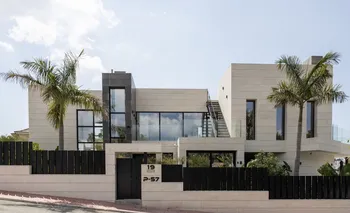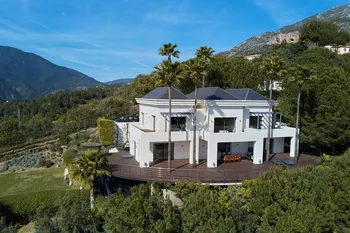Born and raised in Amsterdam until 6 years of age, I moved to Marbella with my family in 1980. It all began as my parents had a holiday home in the Marbella Club in the 70’s and where fascinated by its quality of life that they decided to move here. My mother had just retired from her motor car racing career and my father had just sold his carpet factory so they saw the potential and great lifestyle Marbella had to offer. My twin brother and I studied at Aloha College and were lucky to grow up in this gorgeous environment. After graduating from school we went into the hostelry industry. However in 2015 I decided to make some changes in my life and choose a new path into the real estate market. Having grown up here and see Marbella change from a small village to a big modern town has been a magnificent journey witch has given me an accurate knowledge about the area and its real estate.
24 Properties
The villa’s position and the distribution of living spaces
is thoughtfully designed to create a unique and optimal
living experience throughout the day.
INSPIRED & TIMELESS DESIGN
Large, panoramic windows and sliding doors integrate
interior and exterior spaces, engaging people with
their natural surroundings and views.
INTERIOR & EXTERIOR SPACES
Clever overhang and terrace design create optimal living
spaces that offer comfort and beauty in all seasons,
and even limit the need for climate control inside.Once again this new product stands out for its distinct
design experience, customized to the plot and taking
advantage of the best panoramic open views. Integrated in
the mountain and nestled between the indigenous Spanish
pines, the property considers a state of the art engineering
and modern technologies, combined with traditional
methods and craftsmanship.
The villa is adapted to the natural setting, integrating inside
and outside spaces, and engaging people with their
surroundings and environment. This holistic approach todesign and development offers an authentic form of
sustainability and a new standard of living in nature.
Vitae Villas innovates again and brings to its clients a subtle
sophistication and refined concept for living. The project has
a limited footprint on the natural environment and features
green roofs, solar energy, drought tolerant landscaping.
Noble materials and high quality specifications are
integrated on every aspect of the villa.
Vitae Villas is the trendy synonym of luxury living:
sustainability without compromising comfort, in the middle
of pristine nature, at the center of everything.
If you are interested in knowing more about the Vitae Villas
projects, do not hesitate to get in touch with us. I would
be delighted to offer you a private presentation of the entire
development.
 5
5
 6
6
 838 m2
838 m2
 256 m2
256 m2
 2050 m2
2050 m2
Distributed on 2 floors with large terraces and private pool.
4 bedrooms with ensuite bathrooms and 2 guest toilets.Very large living and dinning room and kitchen.
Living space 390 sqm and 310 sqm of terraces.
Comes with 2 parking spaces and storage.
The complex has 24hrs security,gym and spa area,indoor and outdoor pool.
 4
4
 5
5
 392 m2
392 m2
 311 m2
311 m2
5 bedrooms with ensuite bathrooms all built to a high standard ,large living and dinning area with an open plan kitchen with views to the graden and pool. The property also has an elevator.
Theres a big basement with room to make a gym, cinema room and plenty of space as well to park the cars.
On the roof top you have panoramic views towards the sea.
 5
5
 5
5
 1073 m2
1073 m2
 2100 m2
2100 m2
Entertainment area and cinema room, wine cellar Mezzanine (optional 5th bedroom - project)
Central sound system, Shucco windows
Small extra bedroom behind the kitchen
 5
5
 6
6
 682 m2
682 m2
 90 m2
90 m2
 6950 m2
6950 m2
The villa has a nice driveway leading up to the house with a large mature garden south facing with sea views.
On the top floor you have five large bedrooms with ensuite bathrooms and sea views.
On the ground floor theres a large guest room with ensuite bathroom. a guest toile and a large kitchen with sitting area.
Then you have a large sitting area leading on to the terrace and on either side you have a dinning room leading to the kitchen and another large TV room.
In the basement with large windows and exit directly to the garden and pool you have a staff bedroom and kitchen, laundry room storage room and the garage. Theres also a very large cinema room with a pool table as a games room.
 6
6
 6
6
 634 m2
634 m2
 90 m2
90 m2
 2000 m2
2000 m2
From the drive of the private estate, the property is accessed through an impressive portico from the 18th century with a mahogany door, framed with rustic handmade bricks and a dome that leads on to the round courtyard paved with antique Roman pavement stones. The entrance door and window above are also from the 18th century in Baroque stone, leading to the elegant hall crowned by a beautiful handmade Andalusian dome, the central hand-paved patio with cobblestones and Carrara marble columns. To the left are the lift and a Carrara imperial marble staircase sculpted top to bottom from a single marble piece. The landing of the stairs faces a stained glass window again crowned by a handmade dome.
Surrounding the patio with the central fountain, we access the elegant living room with sea views and leading on to the magnificent covered terrace and manicured garden, a music room on the east corner and a formal dining room on the west corner, adjacent to the classic style kitchen.
The first floor surrounding the patio, includes the opulent master suite with commanding sea views towards Africa, featuring a walk-in closet and en-suite bathroom. There are two additional suites and a separate room that can be used either as extra bedroom of family room.
The lower floor includes the cinema, a billiard and games room, a bodega, a separate apartment and a spacious garage for four cars.
From the impressive entrance, an Alhambra style fountain leads to the swimming pool house and pavilion offering a chill-out area with panoramic sea and mountain views. The pavilion was hand crafted following an exclusive design with a dome and high columns in rustic brick with Seville ceramics custom-made for this property.
 6
6
 8
8
 1410 m2
1410 m2
 370 m2
370 m2
 3695 m2
3695 m2
Beautiful views from this new contemporary style villa.
The entrance to the villa submerges you into a unique scenic green
design experience before entering your home. Emerging as a green fold the ground, the stairs guide you to a balcony to the sea.
The combination of large panoramic windows and sliding doors
harmonizes the interior with the exterior. The large living room
integrates the kitchen and the dining room, creating a versatile
and open space for your home.
The master bedroom invites you to a relaxing spa
experience, while having maximum comfort and a
living view of the mediterranean nature around you.
The large terrace has one of the most special views in Marbella
merging incredible nature and sea scenario. The chill out area and
jacuzzi faces the sea and the mountains in company of a solarium
and barbacue grill to enjoy the best of sunsets.
This special Villa contains a wide variety of comodities for your convicience and comfort: open spaces and free plan,
bright open bedrooms, a full equipped basement with a gym, wine cellar, leisure room and home cinema; and a lift
that reaches all the levels. The living room which has a hanging fireplace, leads to the terrace, the garden and a
wonderful swimming pool that can be admired from the rooftop and first floor terrace and spa.
 6
6
 6
6
 662 m2
662 m2
 269 m2
269 m2
 1011 m2
1011 m2
Built to the highest standards each with private pool and garage.
 3
3
 4
4
 298 m2
298 m2
 56 m2
56 m2
 437 m2
437 m2
The property has a spacious living room with fireplace and dining area. Large doors leading to the private terrace and garden with BBQ area and very easy access to the community swimming pool which is shared by only four villas that constitutes the community ;
Spacious and fully fitted kitchen with laundry room and access to te garage for 2 cars ; master suite; two guest bedrooms sharing a bathroom; guest toilet.
The lower level of the property has two further guest bedrooms and a large room perfect for a small cinema or games room for children.
Other features include hot and cold air conditioning, double glazing, alarm system .
Ideal family home with a nice size garden overlooking Los Naranjos Golf course ,there's also the possibility to build your own pool in the garden.
 5
5
 4
4
 267 m2
267 m2
 94 m2
94 m2
 773 m2
773 m2
Designed by the renowned architect Ernesto Palanco, La Fuente fuses a contemporary style with the Andalusian flair, using the highest quality materials and maintaining functionality with a vision to create timeless homes that last forever.
 3
3
 4
4
 449 m2
449 m2
 270 m2
270 m2
 757 m2
757 m2
Built on 3 levels, this superb villa leaves nothing to chance in terms of absolute luxury. Spacious interior spaces bathed in natural light extended by huge terraces leading to a fantastic swimming pool and superb Mediterranean gardens, an ultramodern kitchen fully equipped with very high-end Balay appliances, 7 en-suite bedrooms, 6 bathrooms, swimming pool, one with two windows overlooking the basement with a view of the cars.
 7
7
 6
6
 840 m2
840 m2
 360 m2
360 m2
Main floor: Spacious living and dining area with a gas fireplace and direct access to the grand terraces of high pressed bamboo and with the panoramic views. Open plan fully fitted kitchen with Gaggenau appliances. Guest toilet and one guest bedroom en suite.
Upper floor: Hallway entrance, master bedroom with dressing en suite and extra sitting salon now used as an office, one guest bedroom en suite.
Lower floor: Two guest bedrooms en suite, cinema room, wine cellar and storage. Extra space to do a fitness room, SPA or maids quarters.
Outside parking with possibility to do a carport for 2 to 3 cars.
Large private pool with chill out areas.
Underfloor heating throughout, A/C with heating.
 5
5
 7
7
 513 m2
513 m2
 341 m2
341 m2
 16102 m2
16102 m2






