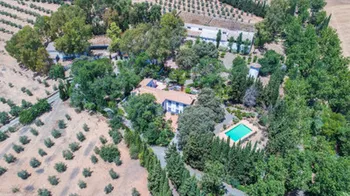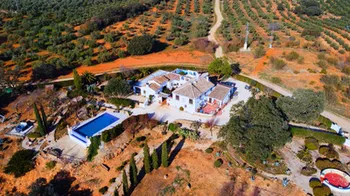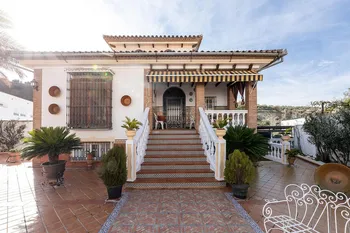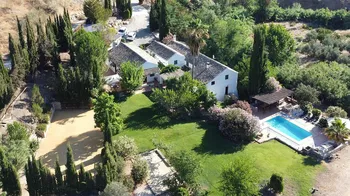4 Propiedades en venta en Nororma
Descubra las últimas propiedades en venta en Nororma de las principales inmobiliarias nacionales e internacionales.
Leer Más
Nuestra selección de casas en Nororma incluye 6 villas, 2 adosadas y 9 fincas / casas de campo. Nuestros agentes inmobiliarios en Nororma están encantados de ayudarle a encontrar su nuevo hogar en Nororma.
Menos
Finca / Propiedad rural en Archidona
€895.000
BARGAIN!!!
Fantastically Elegant Finca Between Archidona and Villanueva de Tapia, which is Totally Fenced/ Walled. The Finca and Dwelling Feature Total Privacy, and Yet is Only Four minutes from the Motorway and Equidistant between Malaga and Granada Airports..
The main dwelling has been reformed with style and taste to provide excellent living accommodation for a large family, or for guests. The Finca could also function as a very upmarket Boutique Hotel.
The decor and design reflect the international influences of the owners, who have sympathetically included features not normally found in Andalusian Fincas.
The main dwelling features delightful tiled terraces with exterior lighting to the front elevation where you will find double doors providing access to the elegant entrance.
A central, high ceilinged, hallway distributes to a very large, fully fitted, quality kitchen with dining area and table for ten, which has direct access to the rear terraces and a bodega beneath the stairs.
At the rear of the kitchen with external access is the utility/ laundry room.
To the right is the main living room which is spacious and light and features the fireplace and TV area, as well as other areas for reading and relaxing.
An Islamic archway leads to the reading room with library to the rear and this room also features direct access to the rear terraces.
The hallway also distributes to the large fully equipped bathroom for this level and a spacious hat and coat storage under the stairs.
An elegant staircase rises to a large landing with a seating area that distributes the bedrooms and two bathrooms.
Each of the five bedrooms in the main house are individually decorated and have built in wardrobes and storage. The principal bedroom has a delightful bathroom en suite as well as amazing views from the large feature windows.
The remaining four bedrooms are served by the two large bathrooms on this level.
Accessible externally, there is a two bedroomed guest cottage on one level, which is currently utilised for live-in staff.
In addition to the two bedrooms there is a fitted kitchen, bathroom and ample lounge area. The cottage has its own terrace area, separate from the main house's terraces.
Externally, the Finca does not disappoint with large terrace areas, many shaded by mature trees, providing a very Mediterranean feel.
There are formal gardens surrounding the house and in addition, a road access with roundabouts and lighting around the Finca.
There is a spacious garage with automatic doors attached to the house.
The saltwater pool, sits in very natural surroundings and blends delightfully with the landscape and designed gardens.
Overall, the gardens feel very considered and well laid out.
There is also a genuine farm element to the Finca with facilities for up to twenty five horses.
Additionally there is a very large farm building which could be utilised for any type of livestock, with several fenced and walled areas externally for the separation of horses or other animals. There is also a horse lunging area.
On the plot there is a water well (with ample water for irrigation).
The Finca sits well in the landscape and there are many wild animals inhabiting the area, such as rabbits.
Overall the Finca is very well placed with all amenities available within six kilometres and both Granada and Malaga airports within seventy kilometres.
Plot 25.000m2. Total built size 4.050m2 (Properly built 1.200m2 more 2.850m2 courtyards).
Fully renovated in 1995.
Distances:
Archidona 10km.
Malaga airport 67km.
Granada airport 59km.
Fantastically Elegant Finca Between Archidona and Villanueva de Tapia, which is Totally Fenced/ Walled. The Finca and Dwelling Feature Total Privacy, and Yet is Only Four minutes from the Motorway and Equidistant between Malaga and Granada Airports..
The main dwelling has been reformed with style and taste to provide excellent living accommodation for a large family, or for guests. The Finca could also function as a very upmarket Boutique Hotel.
The decor and design reflect the international influences of the owners, who have sympathetically included features not normally found in Andalusian Fincas.
The main dwelling features delightful tiled terraces with exterior lighting to the front elevation where you will find double doors providing access to the elegant entrance.
A central, high ceilinged, hallway distributes to a very large, fully fitted, quality kitchen with dining area and table for ten, which has direct access to the rear terraces and a bodega beneath the stairs.
At the rear of the kitchen with external access is the utility/ laundry room.
To the right is the main living room which is spacious and light and features the fireplace and TV area, as well as other areas for reading and relaxing.
An Islamic archway leads to the reading room with library to the rear and this room also features direct access to the rear terraces.
The hallway also distributes to the large fully equipped bathroom for this level and a spacious hat and coat storage under the stairs.
An elegant staircase rises to a large landing with a seating area that distributes the bedrooms and two bathrooms.
Each of the five bedrooms in the main house are individually decorated and have built in wardrobes and storage. The principal bedroom has a delightful bathroom en suite as well as amazing views from the large feature windows.
The remaining four bedrooms are served by the two large bathrooms on this level.
Accessible externally, there is a two bedroomed guest cottage on one level, which is currently utilised for live-in staff.
In addition to the two bedrooms there is a fitted kitchen, bathroom and ample lounge area. The cottage has its own terrace area, separate from the main house's terraces.
Externally, the Finca does not disappoint with large terrace areas, many shaded by mature trees, providing a very Mediterranean feel.
There are formal gardens surrounding the house and in addition, a road access with roundabouts and lighting around the Finca.
There is a spacious garage with automatic doors attached to the house.
The saltwater pool, sits in very natural surroundings and blends delightfully with the landscape and designed gardens.
Overall, the gardens feel very considered and well laid out.
There is also a genuine farm element to the Finca with facilities for up to twenty five horses.
Additionally there is a very large farm building which could be utilised for any type of livestock, with several fenced and walled areas externally for the separation of horses or other animals. There is also a horse lunging area.
On the plot there is a water well (with ample water for irrigation).
The Finca sits well in the landscape and there are many wild animals inhabiting the area, such as rabbits.
Overall the Finca is very well placed with all amenities available within six kilometres and both Granada and Malaga airports within seventy kilometres.
Plot 25.000m2. Total built size 4.050m2 (Properly built 1.200m2 more 2.850m2 courtyards).
Fully renovated in 1995.
Distances:
Archidona 10km.
Malaga airport 67km.
Granada airport 59km.
 7
7
 5
5
 3650 m2
3650 m2
 25130 m2
25130 m2
Finca / Propiedad rural en Archidona
€995.000
Discover the epitome of Country living with this exceptional estate nestled between Malaga and Archidona. An enchanting estate that harmoniously blends the allure of an Andalucian Hacienda.
The impressive property of about 300M2 on about 40.000M2 of land is located on the outskirts of Villanueva del Rosario, a white washed town in the province of Málaga, Andalucia, Southern Spain. This lovely town sits at the base of the Cerro de la Cruz, with rolling countryside on the other three sides. Famous for the quality of its olive oil, the countryside is naturally populated with olive trees with wheat fields in between.
The area was originally inhabited by Romans, who were followed by Arabic and Visigoth settlements by the river bank.
Offering breathtaking mountain views and endless olive groves, this remarkable property is an oasis for nature lovers seeking a life of comfort, peace and tranquillity, and impeccable Southern Spanish charm.
Privacy Meets Convenience:
Despite its aura of seclusion, this property is conveniently positioned only a 6-minute drive from the main road connecting to the vibrant Costa del Sol. Private but still close to amenities such as bars, restaurants,
supermarkets and a medical center and small hospital all within a 10 minute drive. You can shop in Trabuco, Archidona, or go to the bigger town of Antequera, only 20 minutes away. Malaga airport is at a 40 minute drive. For those who are fans of gastronomy you can enjoy fantastic food in some famous neighbouring restaurants.
As we say, in the middle of nowhere but in the middle of everywhere!
Approaching the Cortijo, a private electrically controlled gateway opens to reveal a meandering driveway leading to the residence. Your first glimpse of the house reflects the meticulous attention to detail that defines this splendid living space.
You will not be able to wait to first see the incredible heated salt infinity pool of 11,5M X 6M in the middle of a beautiful garden with many fruit trees to include granada, oranges, apricots, figs, lemons, limes, picadelly
pears, almonds and olive trees. 365 days of pure pleasure! Or would you prefer to have a glass of champagne in the Jacuzzi with a beautiful mountain view?
Natural Splendor:
The gardens enveloping the residence are a testament to meticulous landscaping. A symphony of various trees and ornamental plants creates a living canvas that changes with the seasons.
A big part of the land is flat which makes it perfect to keep horses or, why not, for a glamping project. The property is fully fenced.
Authentic but moreover comfortable:
The Cortijo enjoys oil central heating, air-conditioning, 3 wood burning log fires and is connected to the mains water and electricity network. Don’t worry about eventual shortages of water.. It never happened here thanks to the 20.000 liter water deposit! Irrigation of the beautiful gardens is automatic and has separate irrigation area’s thanks to different taps.
On your left of the main entrance of the Cortijo, the meticulously landscaped grounds enveloping the property feature impeccable flower borders, and mature trees, creating an idyllic outdoor haven. The covered
terrace with the large table guarantees you endless joy for drinks, meals or working outside. The property benefits from having Starlink internet providing excellent fast wifi and great TV applications.
Entering through the impressive Andalusian double doors, you are welcomed by an enchanting Andalusian Courtyard, replete with rustic charm and a beautiful fountain, typical of the Moorish style.
The Cortijo consists of 2 parts that are currently used as 2 separate houses. Only top-tier materials were employed in the construction of this stunning property. The 2 houses can easily be joined again, but for people
who would prefer a separate private house + a guest house for family and friends then this setup is perfect. The properties come with two separate deeds, although to live in the Cortijo as one large family home simply
knock through the hidden doorway.
The Main House:
Stepping into an inviting main entrance hall adorned with intricately mosaic floors and captivating details, as you cross this threshold, you are immediately greeted by an ambiance that whispers of the property’s
authentic charm. From the hall, a generous living room beckons, adorned with a large open fireplace that radiates warmth and coziness. The room is bathed in natural light pouring through the French doors that seamlessly lead to the spacious covered terrace and the courtyard. This outdoor haven is a gateway to an astonishing vista of the mountain range, inviting you to bask in the splendour of the surrounding landscape.
This part of the Cortijo also has a nice country kitchen, a dining room, another sitting room, a library/office. The 2 generously sized double bedrooms, each accompanied by its own bathroom, create private
sanctuaries for comfort and repose. Moreover, the highlight of the master bedroom is the dressing room and the expansive terrace that provides an-unparalleled vantage point to behold the unspoiled beauty of the
surroundings.
The Guest Retreat:
The guest house stands as a hidden gem. Open and welcoming, this part of the Cortijo features a hallway, a large brand new well-appointed kitchen, a dining area and a cozy sitting room. The master bedroom with ensuite shower room and dressing room is situated downstairs. You will also enjoy the 2 additional charming sitting rooms of which one is used as an office. The 2 extra large double bedrooms and one shower room are situated upstairs.
This cottage offers comfort and privacy to guests, mirroring the grandeur of the main residence. For more comfort all windows are double glazed.
In conclusion, this property is truly one-of-a-kind, offering absolute privacy and fulfilling every conceivable dream of a quintessential Spanish countryside lifestyle. This fantastic Cortijo encapsulates the beauty,
heritage, and elegance of Andalucia, inviting you to become a part of its captivating story.
The impressive property of about 300M2 on about 40.000M2 of land is located on the outskirts of Villanueva del Rosario, a white washed town in the province of Málaga, Andalucia, Southern Spain. This lovely town sits at the base of the Cerro de la Cruz, with rolling countryside on the other three sides. Famous for the quality of its olive oil, the countryside is naturally populated with olive trees with wheat fields in between.
The area was originally inhabited by Romans, who were followed by Arabic and Visigoth settlements by the river bank.
Offering breathtaking mountain views and endless olive groves, this remarkable property is an oasis for nature lovers seeking a life of comfort, peace and tranquillity, and impeccable Southern Spanish charm.
Privacy Meets Convenience:
Despite its aura of seclusion, this property is conveniently positioned only a 6-minute drive from the main road connecting to the vibrant Costa del Sol. Private but still close to amenities such as bars, restaurants,
supermarkets and a medical center and small hospital all within a 10 minute drive. You can shop in Trabuco, Archidona, or go to the bigger town of Antequera, only 20 minutes away. Malaga airport is at a 40 minute drive. For those who are fans of gastronomy you can enjoy fantastic food in some famous neighbouring restaurants.
As we say, in the middle of nowhere but in the middle of everywhere!
Approaching the Cortijo, a private electrically controlled gateway opens to reveal a meandering driveway leading to the residence. Your first glimpse of the house reflects the meticulous attention to detail that defines this splendid living space.
You will not be able to wait to first see the incredible heated salt infinity pool of 11,5M X 6M in the middle of a beautiful garden with many fruit trees to include granada, oranges, apricots, figs, lemons, limes, picadelly
pears, almonds and olive trees. 365 days of pure pleasure! Or would you prefer to have a glass of champagne in the Jacuzzi with a beautiful mountain view?
Natural Splendor:
The gardens enveloping the residence are a testament to meticulous landscaping. A symphony of various trees and ornamental plants creates a living canvas that changes with the seasons.
A big part of the land is flat which makes it perfect to keep horses or, why not, for a glamping project. The property is fully fenced.
Authentic but moreover comfortable:
The Cortijo enjoys oil central heating, air-conditioning, 3 wood burning log fires and is connected to the mains water and electricity network. Don’t worry about eventual shortages of water.. It never happened here thanks to the 20.000 liter water deposit! Irrigation of the beautiful gardens is automatic and has separate irrigation area’s thanks to different taps.
On your left of the main entrance of the Cortijo, the meticulously landscaped grounds enveloping the property feature impeccable flower borders, and mature trees, creating an idyllic outdoor haven. The covered
terrace with the large table guarantees you endless joy for drinks, meals or working outside. The property benefits from having Starlink internet providing excellent fast wifi and great TV applications.
Entering through the impressive Andalusian double doors, you are welcomed by an enchanting Andalusian Courtyard, replete with rustic charm and a beautiful fountain, typical of the Moorish style.
The Cortijo consists of 2 parts that are currently used as 2 separate houses. Only top-tier materials were employed in the construction of this stunning property. The 2 houses can easily be joined again, but for people
who would prefer a separate private house + a guest house for family and friends then this setup is perfect. The properties come with two separate deeds, although to live in the Cortijo as one large family home simply
knock through the hidden doorway.
The Main House:
Stepping into an inviting main entrance hall adorned with intricately mosaic floors and captivating details, as you cross this threshold, you are immediately greeted by an ambiance that whispers of the property’s
authentic charm. From the hall, a generous living room beckons, adorned with a large open fireplace that radiates warmth and coziness. The room is bathed in natural light pouring through the French doors that seamlessly lead to the spacious covered terrace and the courtyard. This outdoor haven is a gateway to an astonishing vista of the mountain range, inviting you to bask in the splendour of the surrounding landscape.
This part of the Cortijo also has a nice country kitchen, a dining room, another sitting room, a library/office. The 2 generously sized double bedrooms, each accompanied by its own bathroom, create private
sanctuaries for comfort and repose. Moreover, the highlight of the master bedroom is the dressing room and the expansive terrace that provides an-unparalleled vantage point to behold the unspoiled beauty of the
surroundings.
The Guest Retreat:
The guest house stands as a hidden gem. Open and welcoming, this part of the Cortijo features a hallway, a large brand new well-appointed kitchen, a dining area and a cozy sitting room. The master bedroom with ensuite shower room and dressing room is situated downstairs. You will also enjoy the 2 additional charming sitting rooms of which one is used as an office. The 2 extra large double bedrooms and one shower room are situated upstairs.
This cottage offers comfort and privacy to guests, mirroring the grandeur of the main residence. For more comfort all windows are double glazed.
In conclusion, this property is truly one-of-a-kind, offering absolute privacy and fulfilling every conceivable dream of a quintessential Spanish countryside lifestyle. This fantastic Cortijo encapsulates the beauty,
heritage, and elegance of Andalucia, inviting you to become a part of its captivating story.
 5
5
 4
4
 236 m2
236 m2
 64 m2
64 m2
 40000 m2
40000 m2
Villa en Cuevas Bajas
€375.000
Bedrooms: 7, Bathrooms: 5, Villa in Cuevas Bajas, Málaga, Spain
 7
7
 5
5
 600 m2
600 m2
 900 m2
900 m2
Finca / Propiedad rural en Villanueva de Tapia
€825.000
Una hermosa casa, antiguamente una molina, pero actualmente utilizada para un negocio de turismo rural, con 10 dormitorios, 7 baños y piscina privada, rodeada por grandes jardines privadas. ¡Es una propiedad fantástica que ofrece todo y más!
La casa está rodeada de colinas y olivares cerca del encantador lago de Iznájar y con excelente acceso a las vibrantes ciudades del sur de España: Granada, Sevilla, Córdoba, Ronda y Málaga.
Este singular y bello cortijo andaluz fue un molino de agua y una panadería en funcionamiento hasta los finales del siglo XX, suministrando pan a las granjas y pueblos alrededores. La cocina de la antigua panadería todavía cuenta con el horno de pan original, pero hoy también cuenta con un horno profesional y un lavavajillas.
En el terreno, encontrará hierbas frescas del huerto, granados, higueras, melocotones y almendros, terrazas soleadas y una pista deportiva iluminada, ideal para jugar al tenis, al voleibol o al bádminton. También hay un estudio usado para cine en casa (cuenta con proyector y pantalla), yoga y pilates y hay una pista de petanca, tenis de mesa, arenero y, por supuesto, una preciosa piscina privada.
El exterior también cuenta con zonas de comer a la sombra, lugares de picnic junto al arroyo, un patio cubierto de vides y grandes jardines privados donde los niños pueden correr sin peligro. El terreno es plano y sería ideal para los caballos.
Restaurada con cariño para conservar todo el carácter de la antigua casa del molino, el alojamiento está distribuido en dos alas alrededor de un patio central. El ala oriental de la casa se ha renovado a partir del antiguo molino, conservando sus características originales, con la cocina principal, el salón y el comedor junto con 5/6 dormitorios y 4 baños. La otra ala era antiguamente la casa del jefe panadero y tiene 4 dormitorios, 3 baños y una segunda cocina.
Esta impresionante propiedad ofrece la opción de desayunar en la terraza de la cocina (viendo las tonterías de los patos y escuchando a las gallinas poner sus huevos por la mañana), almorzar en el patio sombreado por las viñas, o pasear hasta el arroyo con los niños para tomar algo o hacer un picnic y disfrutar de la cena junto a la piscina por la noche. Si prefiere recibir a los invitados en el interior, el comedor tiene capacidad para 18 personas y puede extenderse fácilmente a la cocina adyacente de la antigua panadería, con capacidad para otros 10 invitados.
La casa está rodeada de colinas y olivares cerca del encantador lago de Iznájar y con excelente acceso a las vibrantes ciudades del sur de España: Granada, Sevilla, Córdoba, Ronda y Málaga.
Este singular y bello cortijo andaluz fue un molino de agua y una panadería en funcionamiento hasta los finales del siglo XX, suministrando pan a las granjas y pueblos alrededores. La cocina de la antigua panadería todavía cuenta con el horno de pan original, pero hoy también cuenta con un horno profesional y un lavavajillas.
En el terreno, encontrará hierbas frescas del huerto, granados, higueras, melocotones y almendros, terrazas soleadas y una pista deportiva iluminada, ideal para jugar al tenis, al voleibol o al bádminton. También hay un estudio usado para cine en casa (cuenta con proyector y pantalla), yoga y pilates y hay una pista de petanca, tenis de mesa, arenero y, por supuesto, una preciosa piscina privada.
El exterior también cuenta con zonas de comer a la sombra, lugares de picnic junto al arroyo, un patio cubierto de vides y grandes jardines privados donde los niños pueden correr sin peligro. El terreno es plano y sería ideal para los caballos.
Restaurada con cariño para conservar todo el carácter de la antigua casa del molino, el alojamiento está distribuido en dos alas alrededor de un patio central. El ala oriental de la casa se ha renovado a partir del antiguo molino, conservando sus características originales, con la cocina principal, el salón y el comedor junto con 5/6 dormitorios y 4 baños. La otra ala era antiguamente la casa del jefe panadero y tiene 4 dormitorios, 3 baños y una segunda cocina.
Esta impresionante propiedad ofrece la opción de desayunar en la terraza de la cocina (viendo las tonterías de los patos y escuchando a las gallinas poner sus huevos por la mañana), almorzar en el patio sombreado por las viñas, o pasear hasta el arroyo con los niños para tomar algo o hacer un picnic y disfrutar de la cena junto a la piscina por la noche. Si prefiere recibir a los invitados en el interior, el comedor tiene capacidad para 18 personas y puede extenderse fácilmente a la cocina adyacente de la antigua panadería, con capacidad para otros 10 invitados.
 10
10
 7
7
 574 m2
574 m2
 6262 m2
6262 m2
1





